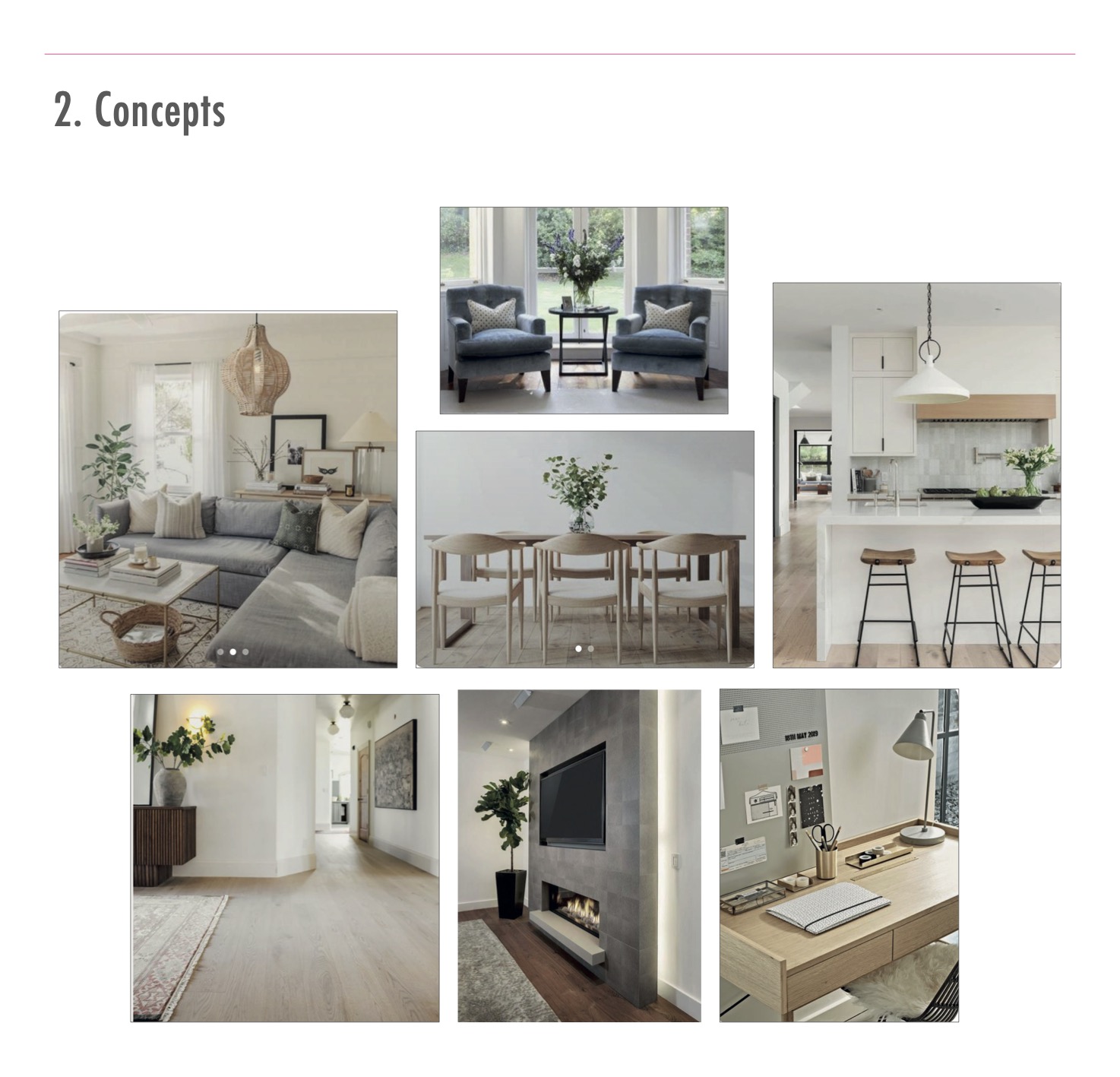
During the covid years, the frustrations and shortcomings of our homes really came into light. When there is nowhere else to go, our homes have had to work much harder to perform so many more functions: schoolroom; Zoom-ready work space; home gym; meditation space; movie theatre; romantic restaurant – the list goes on!
Living through Covid and the lessons learned have made home, and how it works for us, more important than ever. Creating homes that maximise the functionality but also ensure they are multi-functional and work for the whole family are key to all our design work.
Recently we were set a challenge by new clients in Tonbridge to deliver an open plan family living space in which the whole family could cook, eat, relax, work…. and work out. Quite a tall order but we cracked it in the end!
Scroll down to see our reccomendations.

In terms of the look and feel to maximise the feeling of light and space, we’ve kept to a simple colour palette of neutrals and blonde woods with subtle accents of blue.
A blonde oak floor will be the foundation of the scheme, using large format planks to give a contemporary feel.
Area rugs will be used to soften the space and define different zones.
A faux chimney breast provides an important focal point in the living area and will be finished with a polished concrete to provide subtle texture and interest.
Furniture is inspired by simple Scandinavian classics, upholstery features clean lines and block colour in gentle tones of blue and grey

Share post:
- Posted by Louise Maconachie

