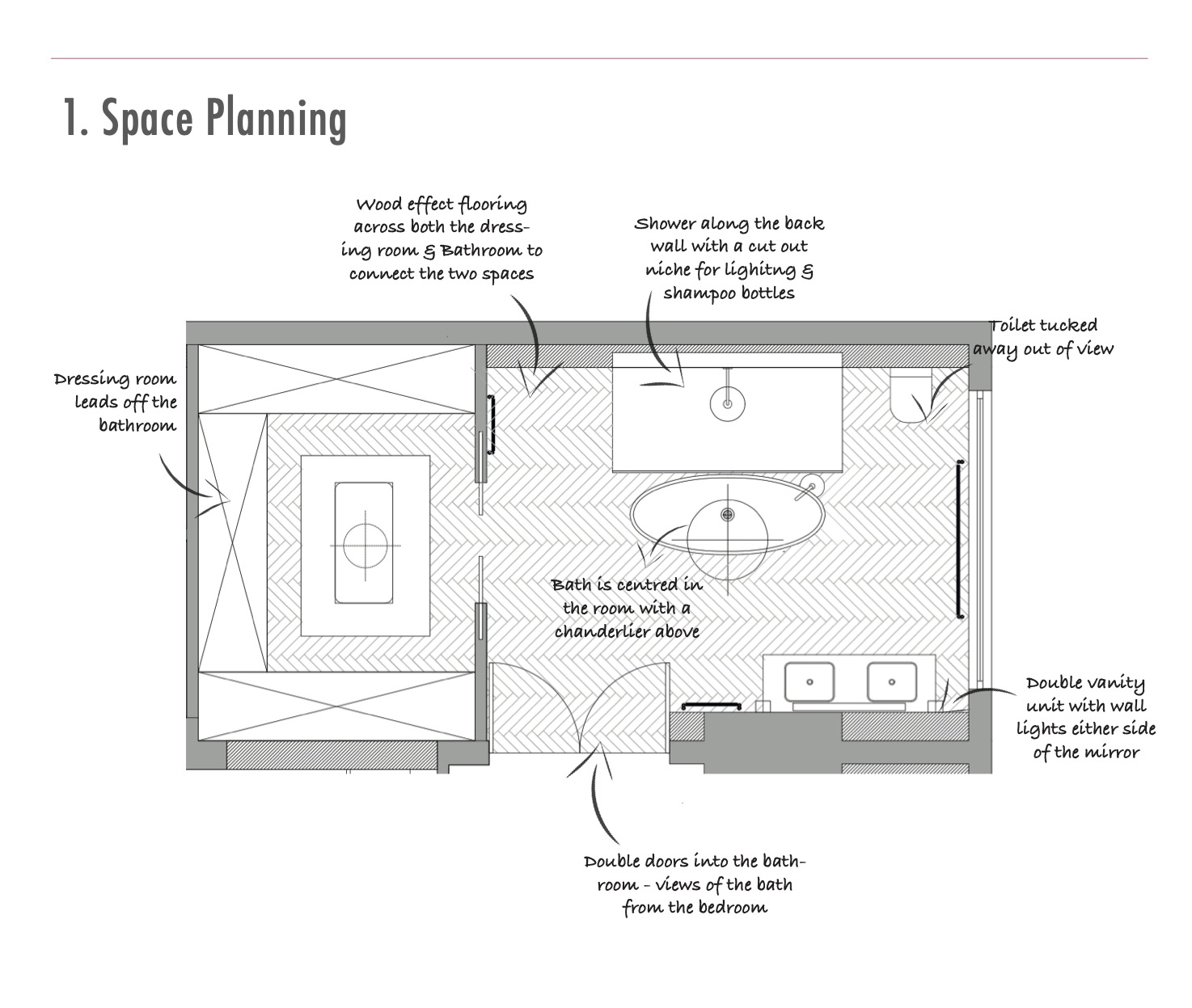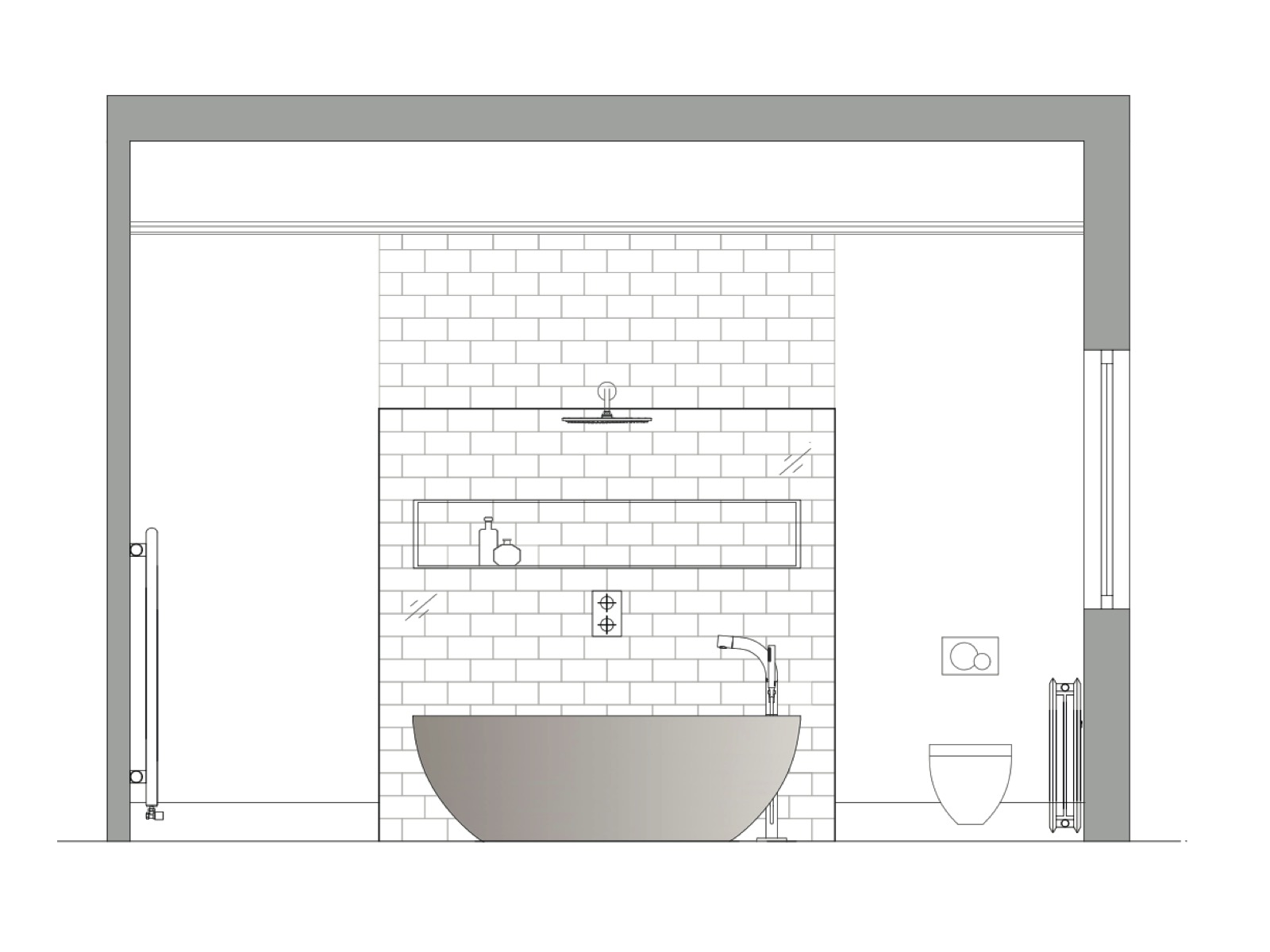
It’s not often you get a big enough bathroom where you can do something completely different. We are super excited about this – we have placed the bath in the centre of the room with a large chanderlier above – given the ceilings are over 3m high we can get away with a more decorative light as it’s in zone 3 for electrical elements.
A large walk-in shower is directly behind with just the pane of glass between the two. Cut out niches will allow additional lighting and a place to store bottles so they aren’t cluttering the floor!
Double doors lead from the master bedroom – we are hoping to paint these in a darker colour with decorative handles to add more drama! A double vanity is to the right near the window with decorative wall lights to give its own functional light source.
No one likes to see a toilet when they walk into a room so we have tucked this into the back corner.
The dressing room comes directly off the bathroom, we felt the flooring in both needed to be the same so they feel connected. We will be recommending a wood effect herringbone tile across the whole space. By placing a large rug in the dressing room this will soften this area and make it soft underfoot.
Watch this space to see how this project progresses!



Share post:
- Posted by Louise Maconachie

