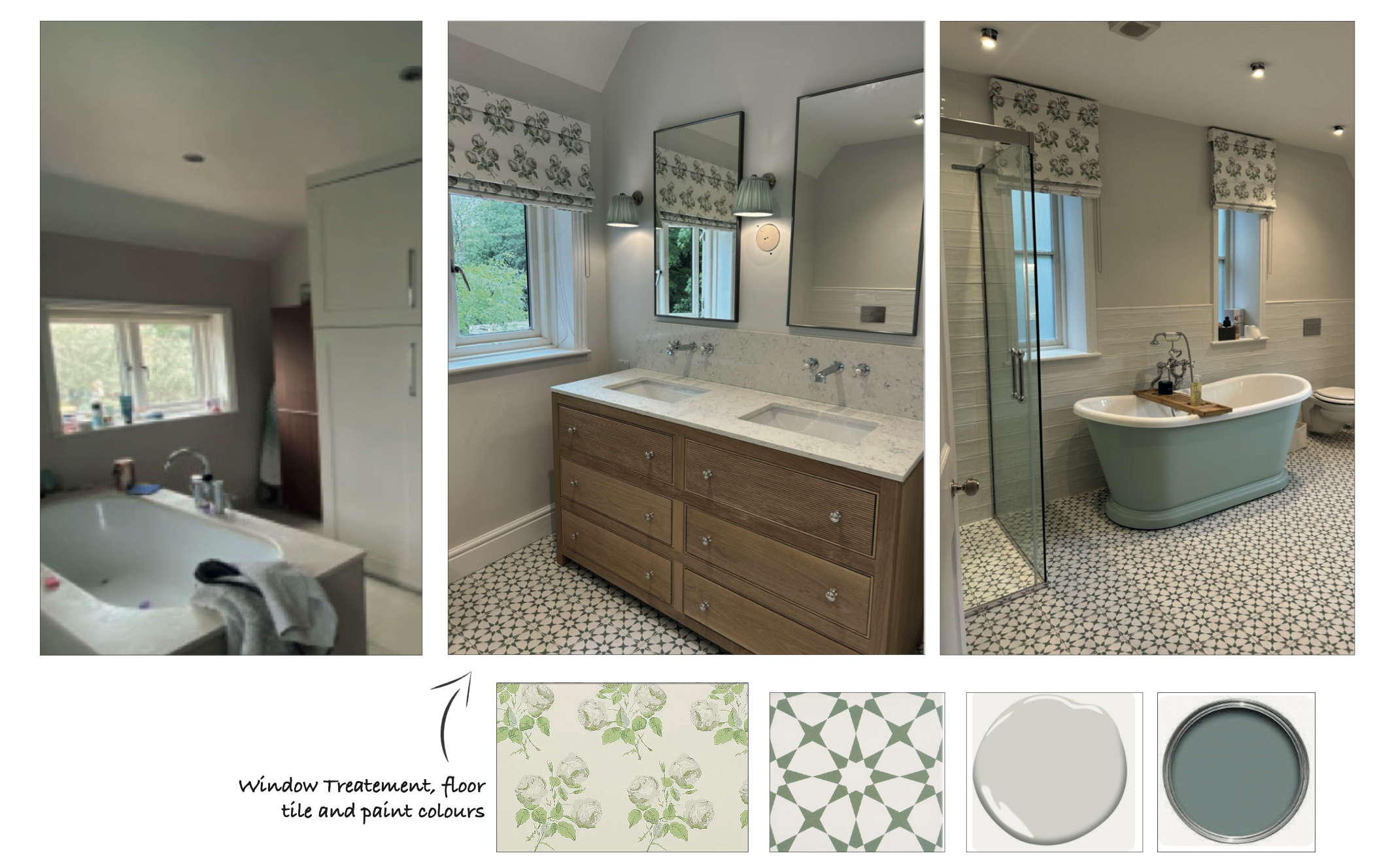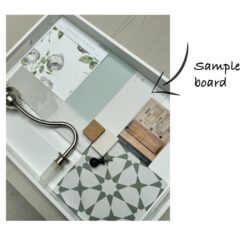


SPACE PLANNING
The original layout of the bathroom was highly inefficient with the bath in the centre of the room! The vanity unit was in between the windows meaning it was really small for a bathroom of this size!
We switched everything around with the large double vanity sitting near the main window where a large cupboard had originally been – we kept some of the cupboard, but made it smaller into a proper linen cupboard.
The bath now sits neatly under the window and is the focal point on entering. The shower stayed in the same position but we rotated 90 degrees to allow for easier access as well as the all important shower niche to store shampoo bottles and the like.
Bathroom layouts need fine detailing to ensure all the elements are correct – small things like the height and width of a shower niche need careful consideration. Call us today if you need help with your bathroom planning!
DESIGN DETAILS
The final results were stunning. The pretty geometric tiles make a real statement and clash (on purpose!) with the more
delicate Colefax & Fowler chintz fabric.
Our clients loved colour so we painted the bath in the lovely Woodlawn Blue by Benjamin Moore.
You can see far left the before picture! Proper planning makes all the difference and is so important!

Share post:
- Posted by Louise Maconachie

