
THE BRIEF
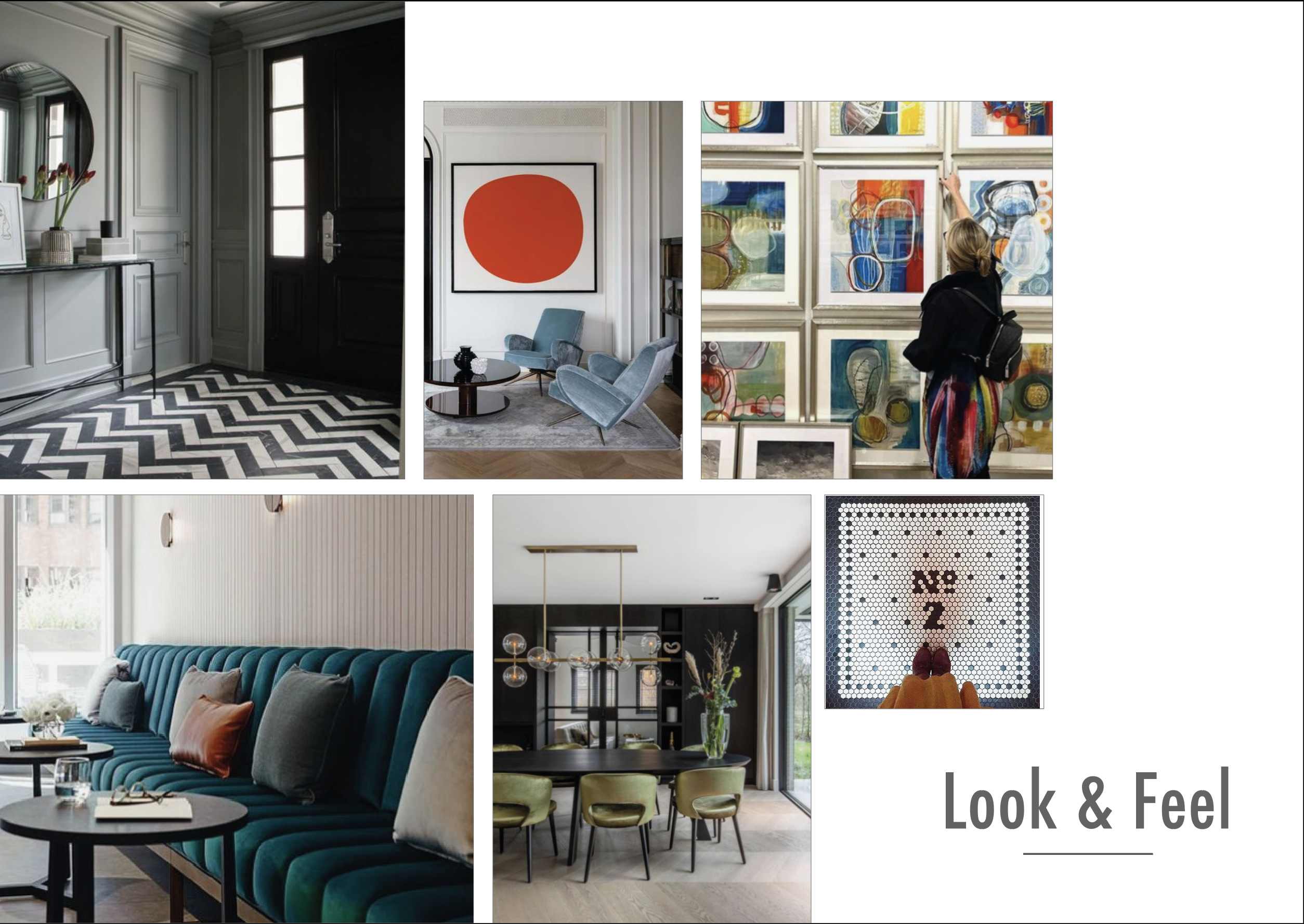
We were commissioned by a leading institutional landlord to develop creative concepts and ead the refurbishment of a 5 storey, 7,500 sq ft office building in Central London. The previous tenants vacated the building during the pandemic, presenting the landlord with a unique opportunity to refurbish and modernize the building.
The building benefited from an exceptional Mayfair location, stunning Georgian exterior and an amazing roof terrace. However, the interior was dated and uninspiring with a small unwelcoming ground floor lobby.
The landlord wanted to deliver a high spec, design led refurbishment to differentiate the building from competing available space. They felt that this would minimize the vacancy period and attract high calibre tenants at top rents.
The client was aware that in this “post pandemic era” we needed to give people a powerful incentive to step away from their kitchen table and WFH home habits, and return to work in the office. We were keen to deliver a concept that would make people “want” to come to the office.
THE CONCEPT
We took inspiration from the hospitality sector to create a professional environment which feels stylish and aspirational – aiming to deliver the feeling of a high-end private members club
In order to create a sense of grandeur we reinstated as many of the architectural details as possible embracing the Georgian heritage of the building. We layered period details with bold use of block colour, contemporary furniture and striking artwork, planting and accessories to create an interior which has real impact.
The concept: A bold, eclectic approach – period features are clashed with contemporary and mid century furniture. This bold use of block colour adds energy and dynamism.
Boardroom
Break Out Areas
Desk Areas
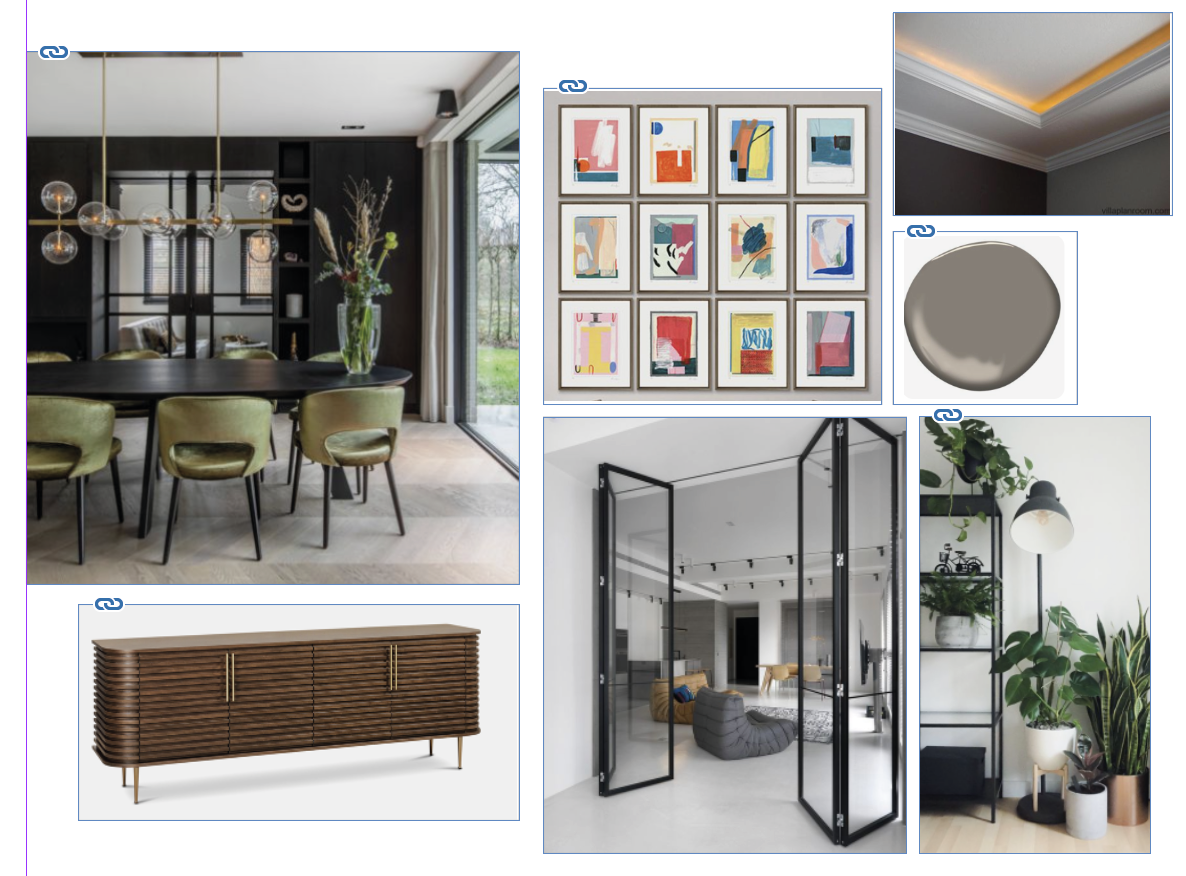
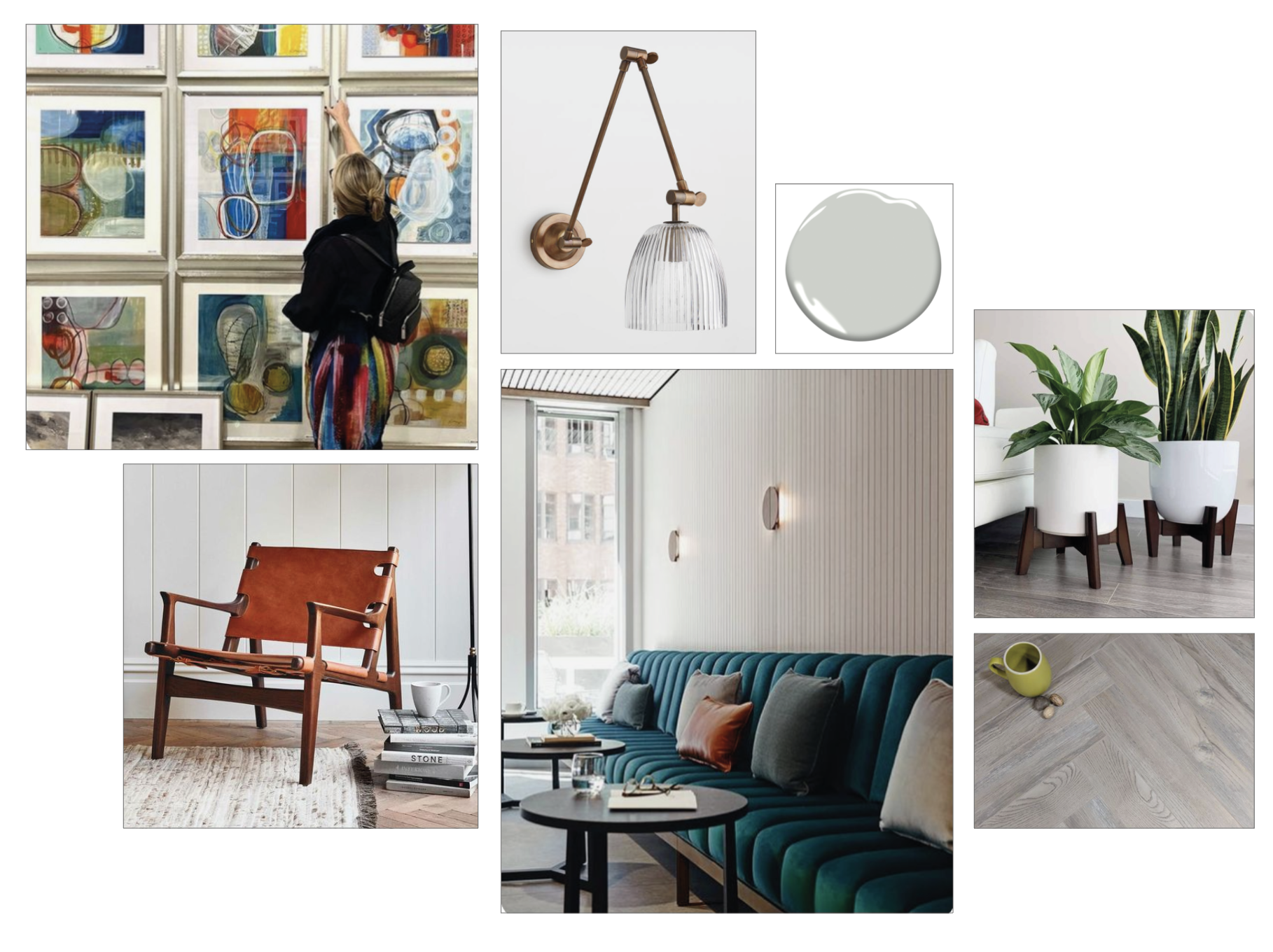

With no reception areas in the actual office suites it was important that the lobby can act as a waiting area for clients. A sofa and armchair will act as a welcome area. Built in cabinetry to house a ‘post box’ for each of the floors will ensure the space stays clear from clutter. Decorative wall lights and signage on a marble slab will create a strong focal point.
On the lift car we have recommended using a decorative wall panel to make a 3D effect art installation. This will be painted the same colour as the wall so it is subtle but still striking. Opposite will be a console table with a large mirror above to bounce light around.

This shows the bespoke cabinetry with signage and decorative wall lights above. The walls have half height panelling which will go across all the floors and up the staircases.
The decorative orac wall panels will create a 3D art installation on the lift car wall. This will be painted the same colour as the walls to make it blend into the rest of the space.
Artwork is key and will be colourful to add a eclectic mix to the overall scheme. Picture lights will be added to create a more ‘at home’ appeal.
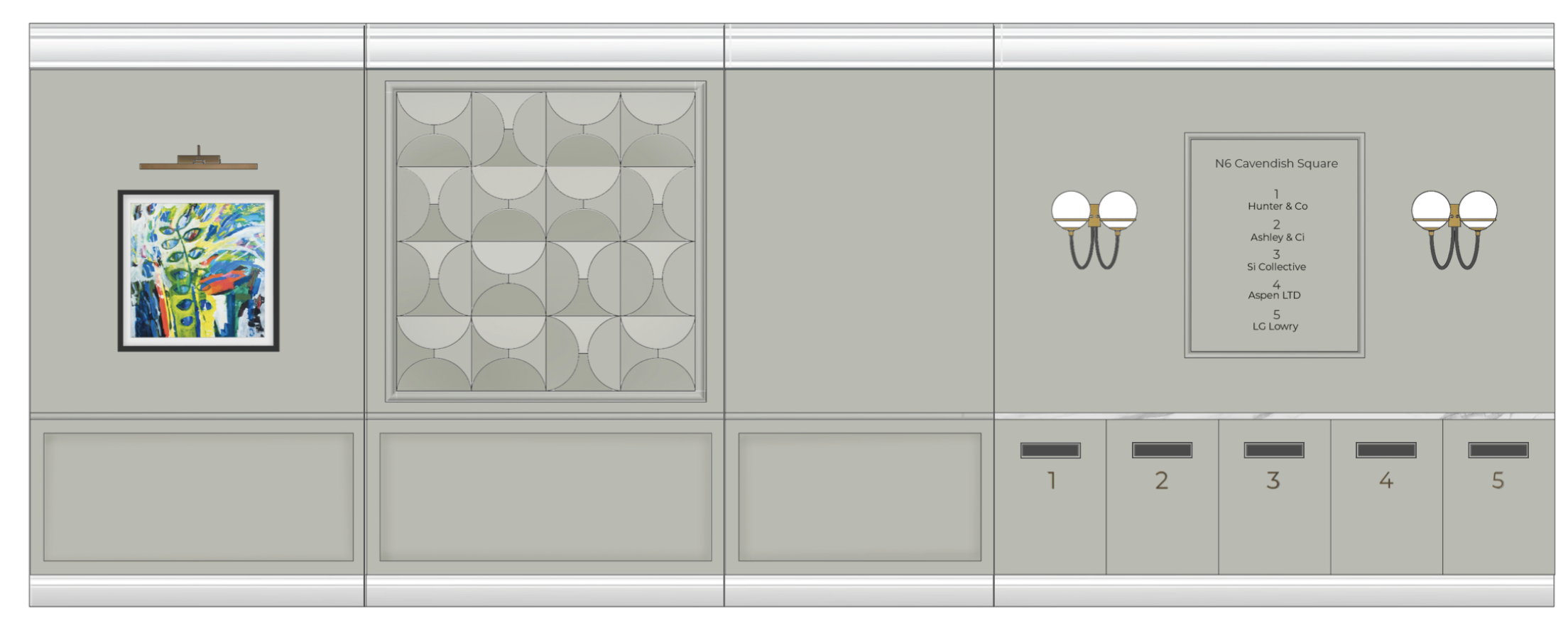
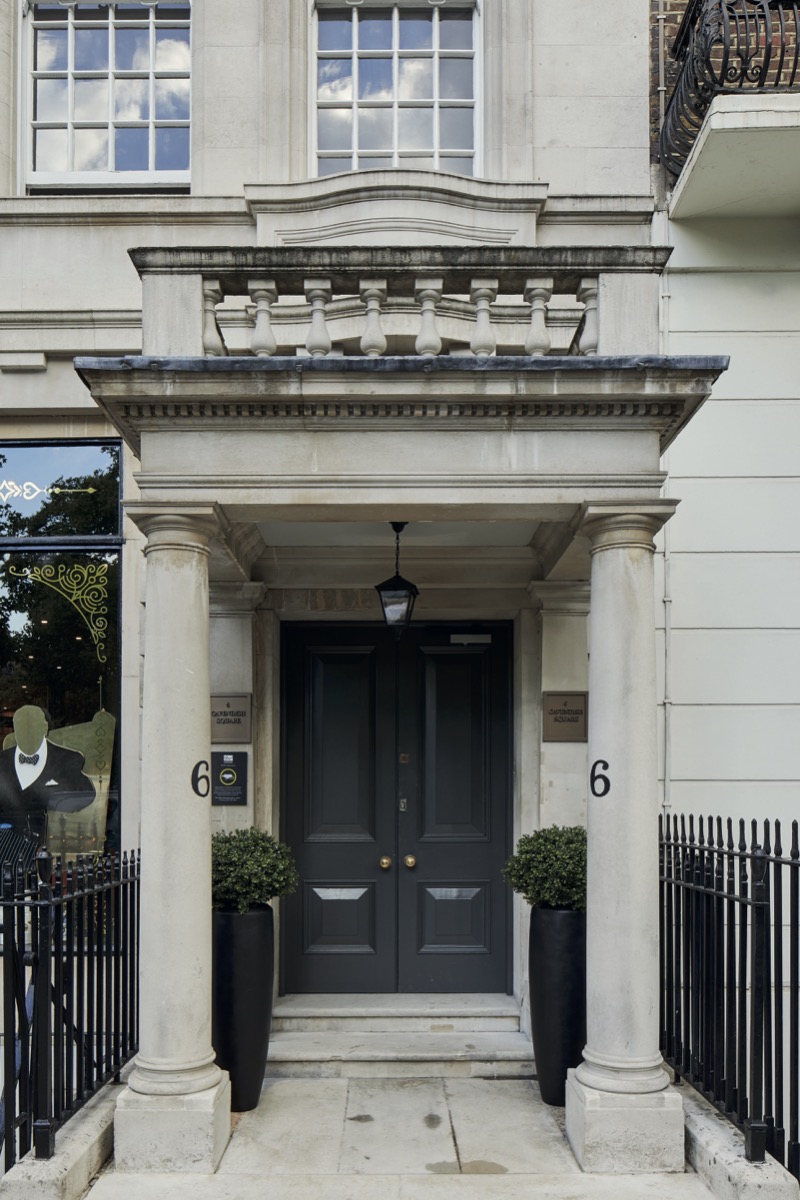

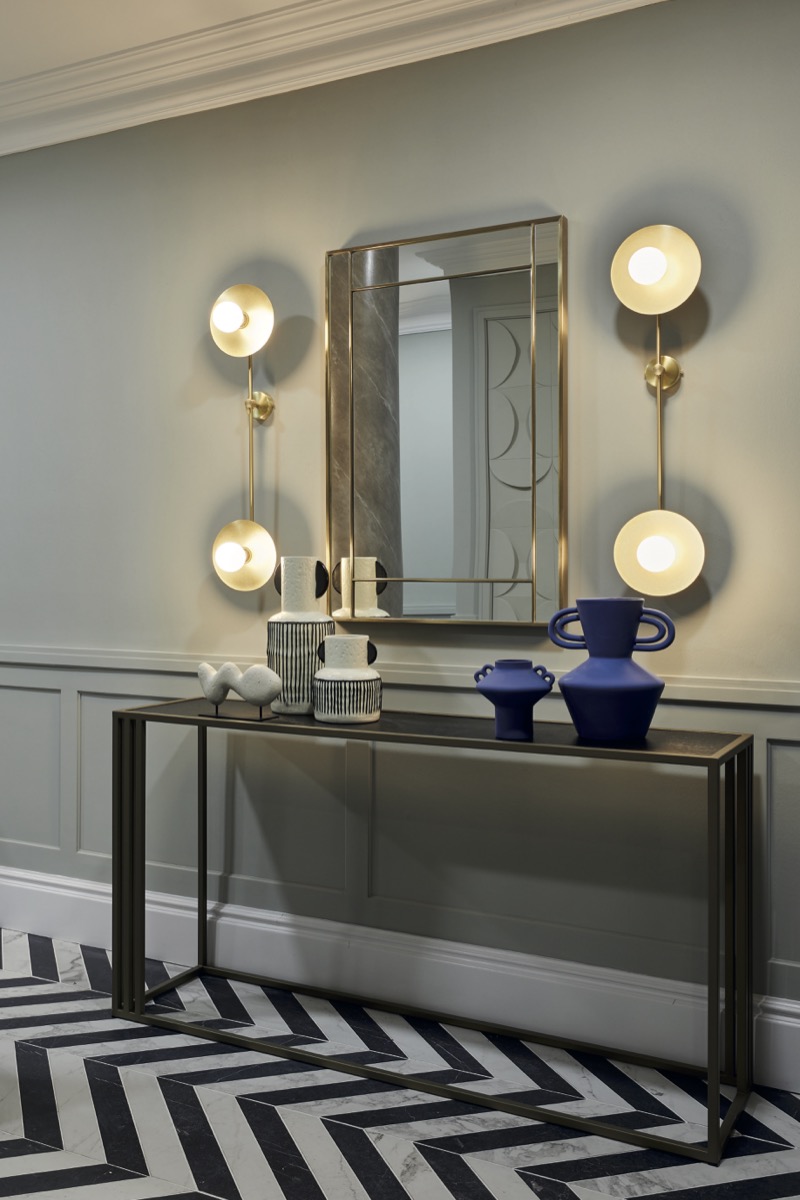
THE RESULT
Extraordinarily high levels of enquiries from prospective tenants with two office suites let in advance of project completion.
Below shows the before and after for the lobby, office space and roof terrace. Head to our Portfolio to see the completed spaces.
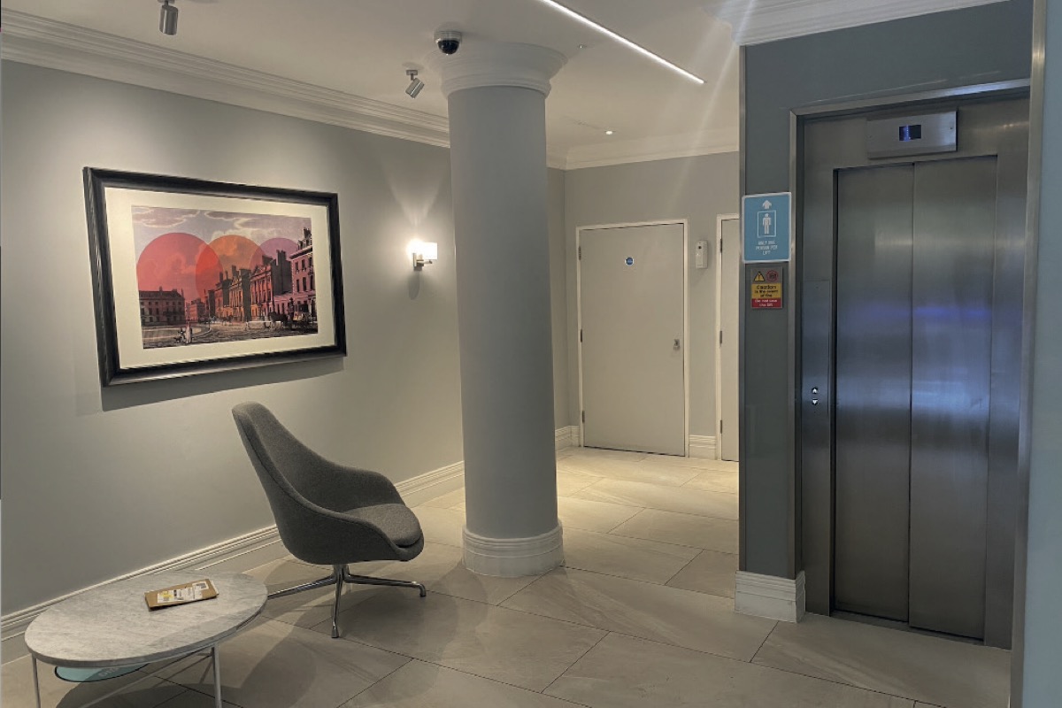
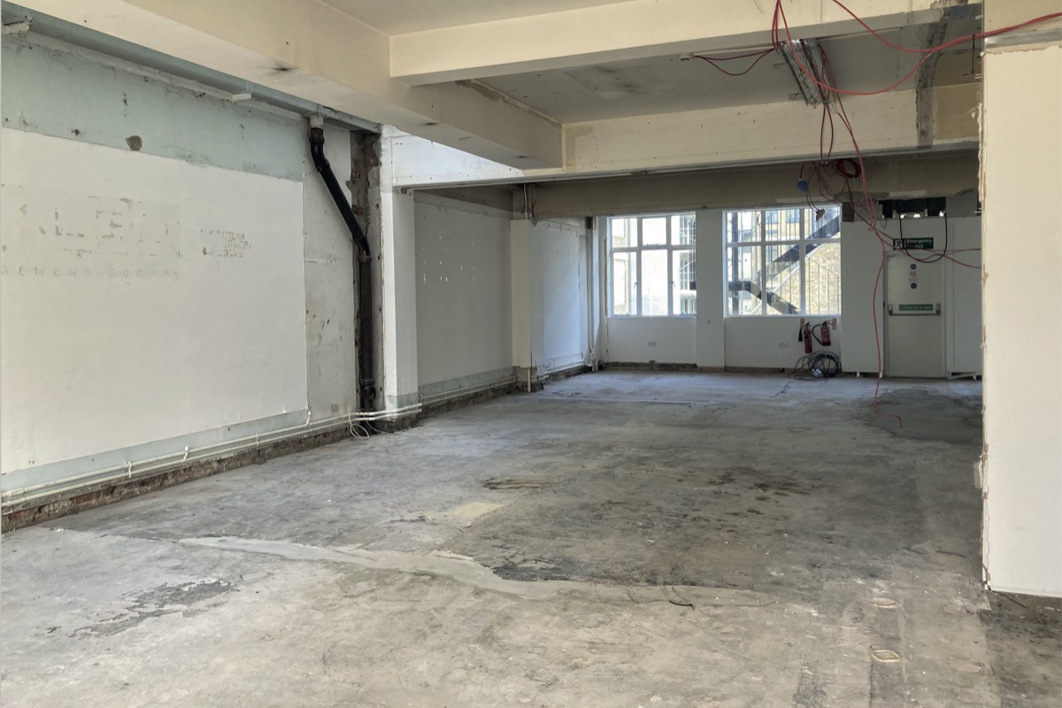
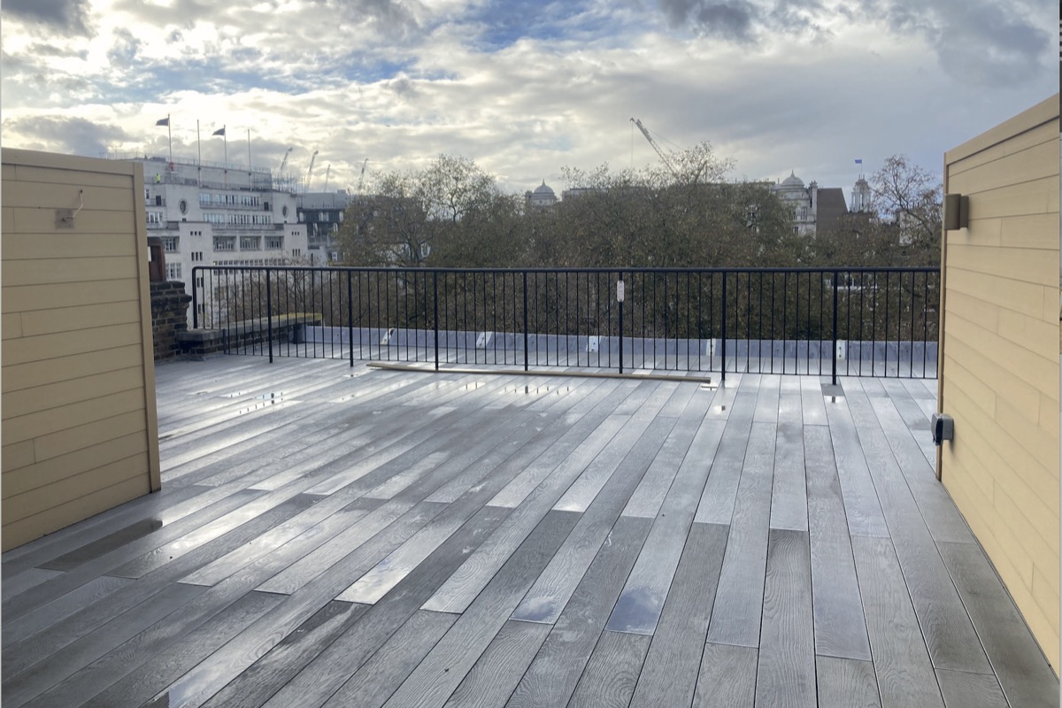
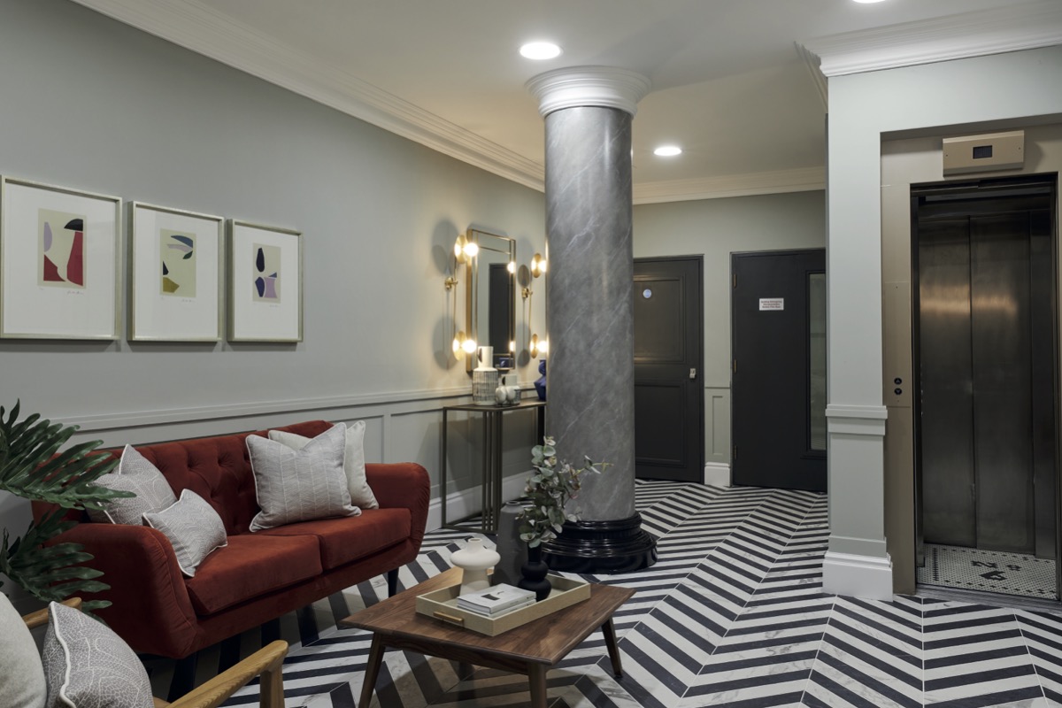

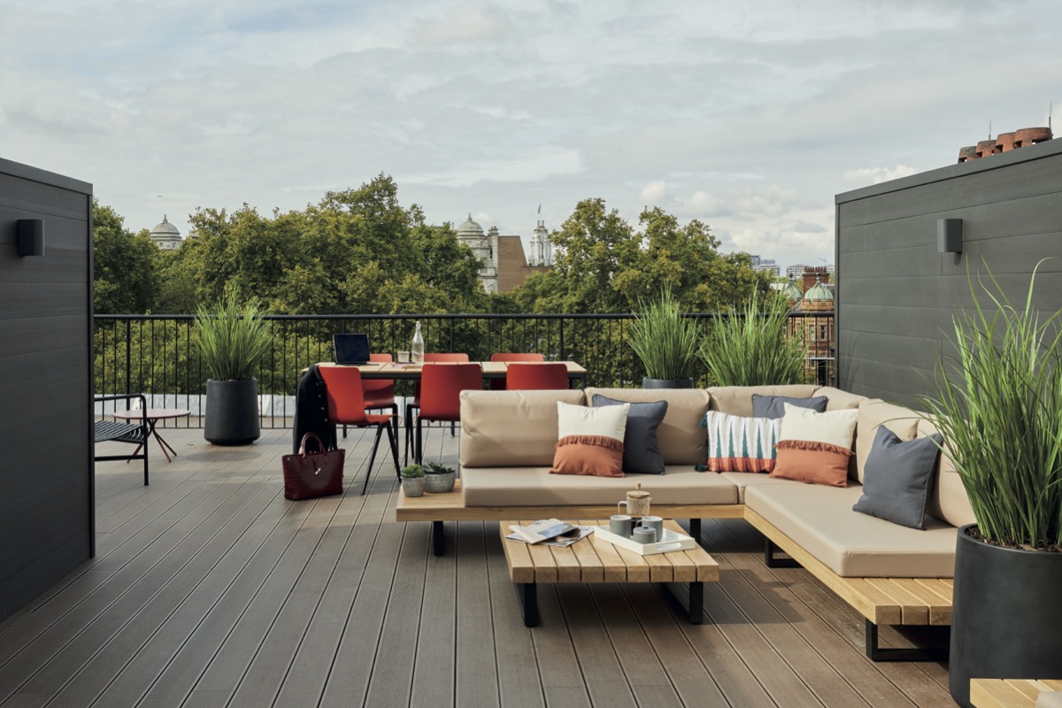
Share post:
- Posted by Louise Maconachie

