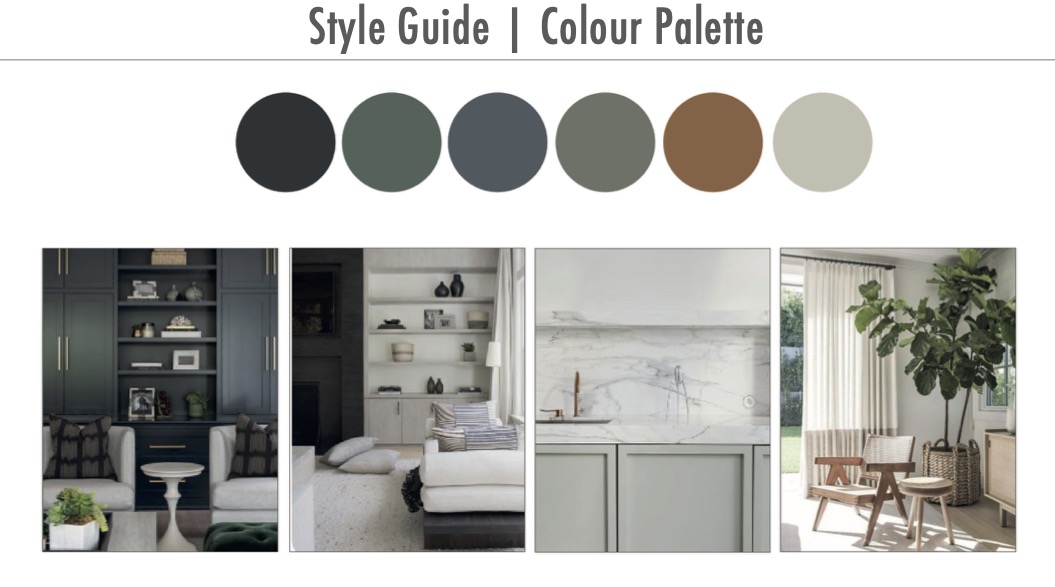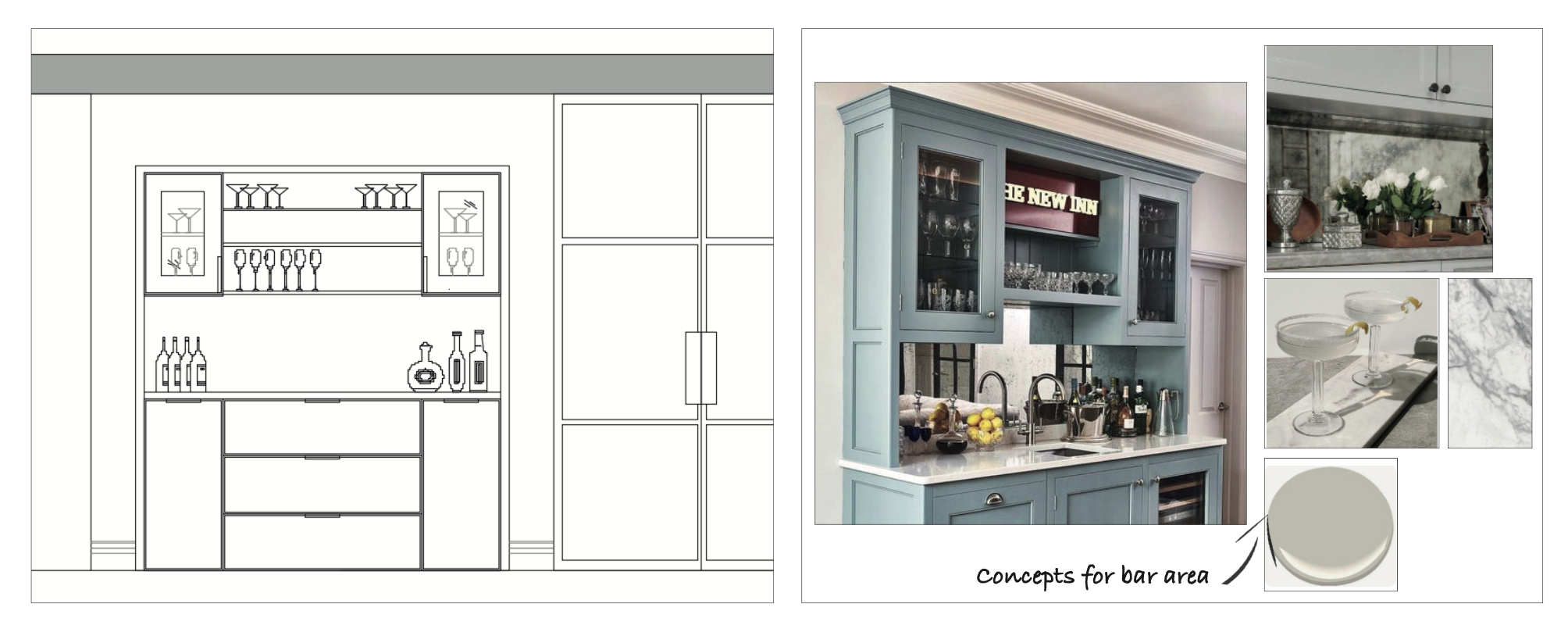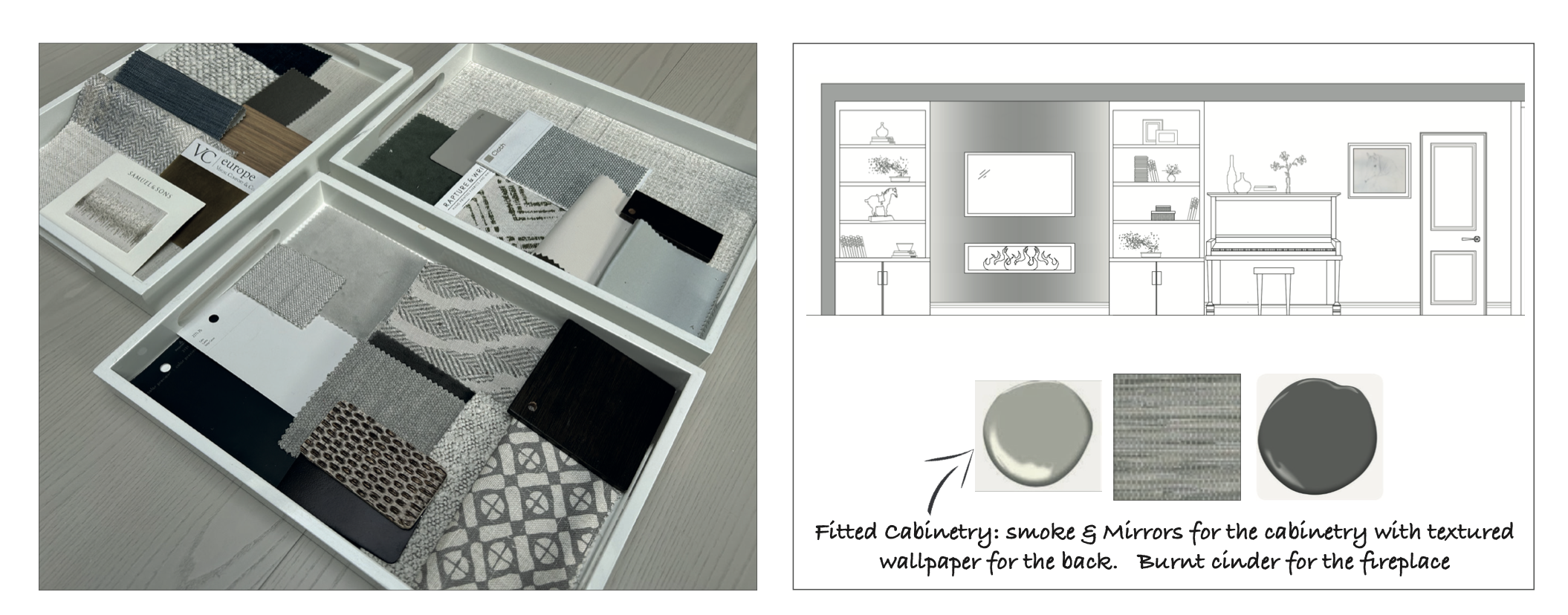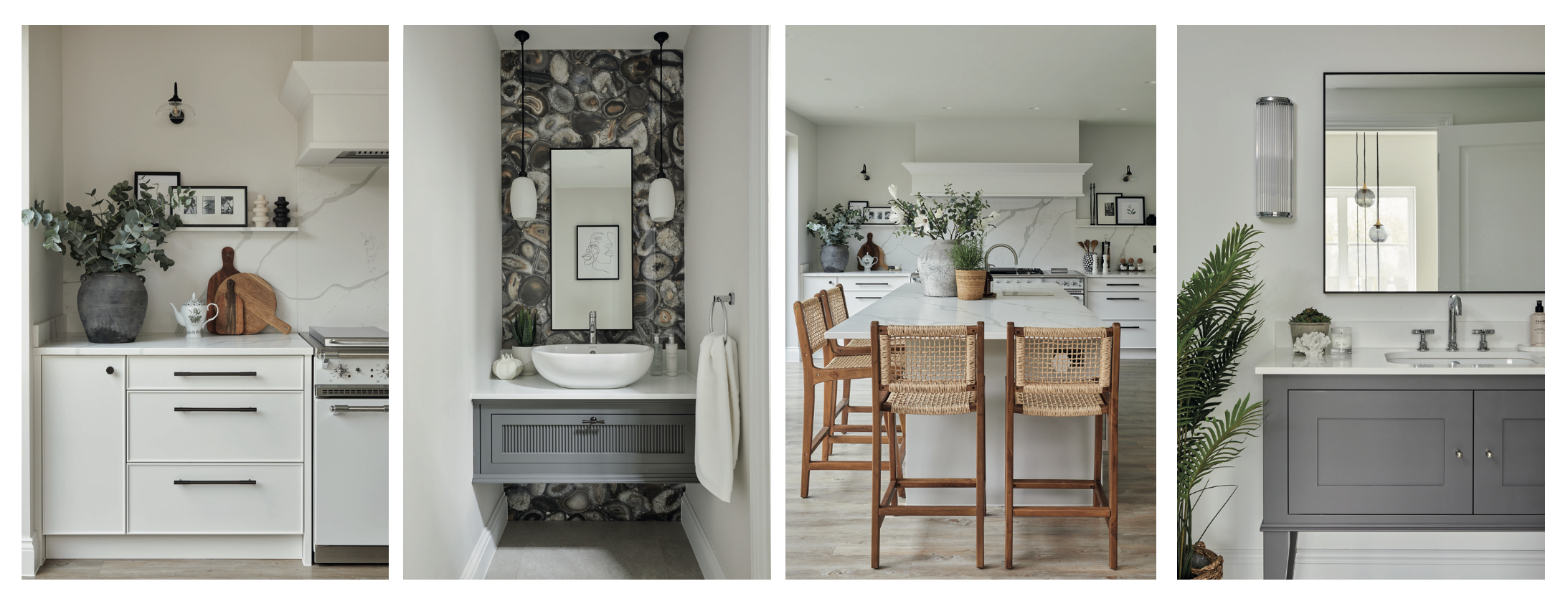
THE BRIEF

Starting Point
Lots of our clients want a neutral scheme but don’t want it to be boring. How do we do this? It comes down to careful planning and ensuring there is plenty of interest using tonal paint variations and lots of different textures – from boucle, velvet, linen to adding wood and bronze elements.
In this project, the client gave us a really clear brief: contemporary, not too much strong colour allowing a seamless flow between the different spaces.
To help us achieve this, we developed a style guide for the project – a creative framework for design development which sets out the palette of colours we might choose as accent colours, and the sorts of patterns or textures we might use to add interest to the scheme. Shown left.
PLANS, ELEVATIONS & CONCEPTS
First thing first – space planning. The large Lacanche oven and double fridge were already purchased and sitting in the garage so we started the kitchen design with these two items. Top of the list was a pantry to ‘hide away’ all the messy day-to-day items. The pantry was designed with lots of storage for food – keeping the shelves quite narrow so things don’t get lost on the shelves – and also a wine storage area. Finally a bar area in the kitchen with a antique mirrored glass splash-back to slightly differentiate it from the rest of the kitchen. Shown below:

The dining area leads directly from the kitchen island with the sitting room adjacent. The contemporary letterbox fireplace was a key design feature painted in a dark grey – this also has an added advantage of disguising the TV which sits above the fireplace. Fitted cabinetry either side of the fireplace was painted in the same colour as the kitchen island to link the two spaces together.
Soft furnishings for the sitting room were kept in neutrals with soft patterns – the back of the swivel chairs are in a neutral pattern to add a contrast. Texture was also added on the lampshades and the flufffy rug on the floor.

PROJECT DELIVERY
Working with our trusted suppliers we ensure all the fitted furniture and bathrooms are installed as per our initial designs. This attention to detail ensures the end result lives up to the original concepts we envisaged. We supply detailed documents to both clients and suppliers to ensure every detail is captured prior to production.

Share post:
- Posted by Louise Maconachie

